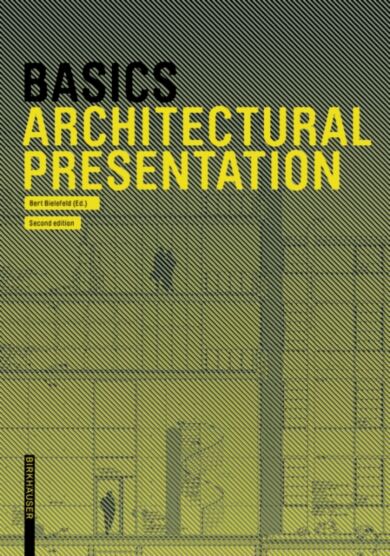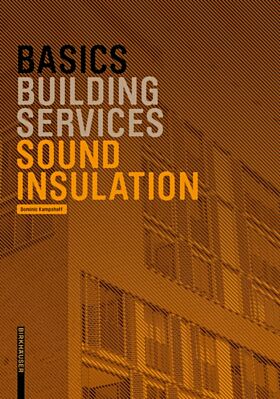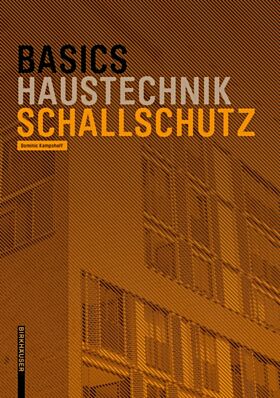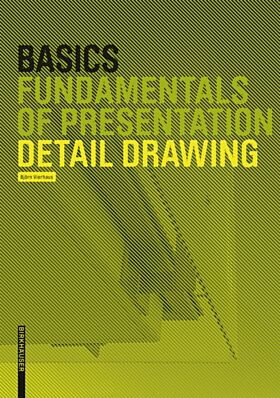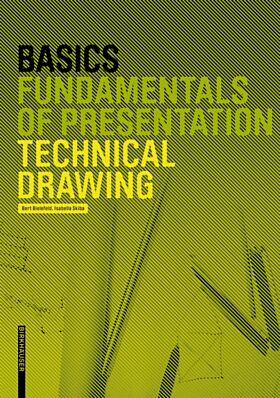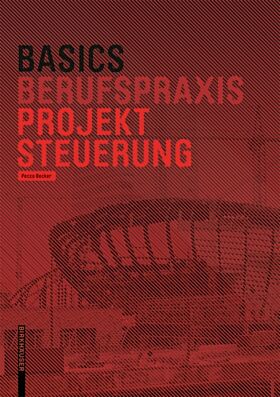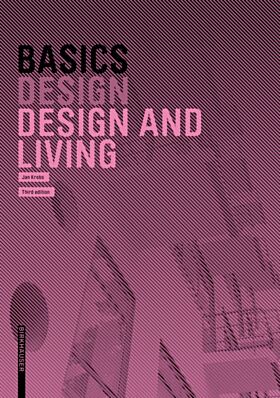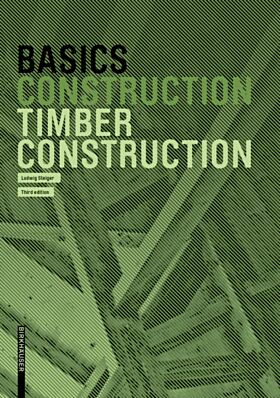Basics Architectural Presentation
- Forfattere: Bert Bielefeld , Isabella Skiba , Florian Afflerbach , Michael Heinrich , Jan Krebs , Alexander Schilling
- Format: Pocket
- Antall sider: 408
- Språk: Engelsk
- Forlag/Utgiver: SD Books
- Serienavn: Basics
- EAN: 9783035623147
- Utgivelsesår: 2021
- Bidragsyter: Bielefeld, Bert; Skiba, Isabella; Afflerbach, Florian; Heinrich, Michael; Krebs, Jan; Schilling, Alexander
At the beginning of their studies students of architecture are confronted with a wealth of different ways in which to visually present their designs. Expressing ideas in the form of drawings and models is usually required in the early stages of studying: ¿learning by doing¿ is the only way for students to quickly develop a repertoire for their design work.
However, there are important issues to consider between the phases of devising the spatial concept and recreating it in a two- or three-dimensional drawing or physical model: How to construct a perspective freehand drawing? What plan drawings are necessary to present my design? What scale should my model be and what materials should I use to construct it?
Basics Architectural Presentation combines the highly successful single volumes Technical Drawing, Freehand Drawing, CAD, Modelbuilding (new edition) and Architectural Photography from the series BASICS in a new volume. Step-by-step, it conveys po

